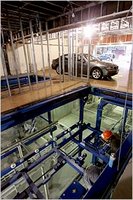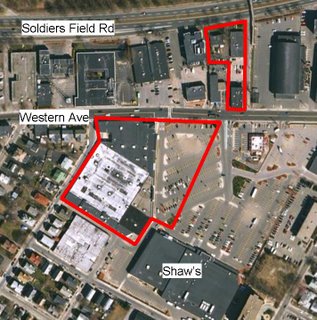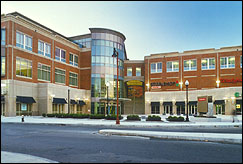These are some pieces of modern art I saw on a trip to the Saint Louis Art Museum.







Local news, events, and regional issues that affect the quality of life for those of us living or working in Allston and Brighton, Massachusetts







Boston Globe: Suffolk University drops Beacon Hill dormitory plan, seeks new site
Bowing to the city's opposition to its plans, Suffolk University is giving up on the idea of putting a new dormitory tower on a Beacon Hill site. BRA director Mark Maloney told Suffolk Tuesday that the city was reversing its position and would oppose Suffolk's plans to house students at the site of a former Metropolitan District Commission building on Somerset Street. Outcry from the Beacon Hill community influenced the city's decision.
Maloney suggested that the city and the neighbors may not be in as much of a hurry as Suffolk. "Interactive dialogue can be hard, and it's time-consuming, but it pays off," Maloney said. "We have to make sure we do this with the community, and they need a breather."Harvard: New museum site is a better location, costs less
According to Harvard University Art Museum director Thomas Lentz , "we have a plan that makes sense for us (the art museums), and makes sense for the university."
What we don't know how this plan makes sense for Allston. Here is some of what we do know:
The Globe coverage of this issue make it a great opportunity to write a letter to the editor to tell the Allston side of the story.
In September, the Harvard Gazette wrote this article celebrating the announcement of this partnership. Last week, Acting School Superintendent Michael Contompasis complained that the campuses were moving too slowly to suit the school system.
Editorial in Today's Globe - School partnerships need a push
A PLAN BY five major research universities (Boston College, Boston University, Harvard, Tufts, and Northeastern) to adopt 10 public schools in Boston is creaking along, despite school department hopes that the partnerships would be underway in the new year. If college officials are going to make a significant contribution to the city's schools, they must first adopt an urban sense of urgency.
On Jan. 4, the leaders of 10 struggling schools are scheduled to meet with university experts in the areas of public health, after-school programming, curriculum support, family engagement, and pedagogy. The plan, according to Deputy Superintendent Chris Coxson, is for the universities to step up in their individual fields of expertise and provide help across the board to the following schools: English High School; the Lewenberg and Curley middle schools; and the Agassiz, Winthrop, Chittick, Marshall, Russell, Elihu Greenwood, and Trotter elementary schools.US Census data for Block 1002, Block Group 1, Census Tract 8.01, Suffolk County has information about who lived at Charlesview in 2000 and what a relocated and expanded Charlesview at the KMart site could be like.
Household size: 63 units with 1 person, 53 with 2 people, 36 with 3, 33 with 4, 17 with 5, 9 with 6 people, and one with 7 or more people. The total is 557 people in 212 units (average of 2.6 people per unit). If the new development has 400 units with a similar density would have 1050 residents, almost 500 more than currently live at Charlesview.
Age: Of the 557 people, 413 (74%) are 18 years or older, 144 (26%) are younger than 18. Using the same ratio for 1050 residents, 779 would be 18 or older, 271 would be younger than 18.
 On December 15, 2006 Harvard filed a Project Notification Form (PNF) with the BRA for the Harvard University Art Museums (HUAM) Art Center in Allston. The BRA (Gerald.Autler.bra@cityofboston.gov) will accept comments on the PNF until February 16, 2007.
On December 15, 2006 Harvard filed a Project Notification Form (PNF) with the BRA for the Harvard University Art Museums (HUAM) Art Center in Allston. The BRA (Gerald.Autler.bra@cityofboston.gov) will accept comments on the PNF until February 16, 2007.  On December 15, 2006 Harvard filed an Institutional Master Plan (IMP) Amendment with the Boston Redevelopment Authority (BRA) for its Allston Campus. The amendment includes two projects: Harvard’s Allston Science Complex and Harvard University Art Museums (HUAM) Art Center. The BRA (Gerald.Autler.bra@cityofboston.gov) will accept comments on the IMP Amendment until February 16, 2007.
On December 15, 2006 Harvard filed an Institutional Master Plan (IMP) Amendment with the Boston Redevelopment Authority (BRA) for its Allston Campus. The amendment includes two projects: Harvard’s Allston Science Complex and Harvard University Art Museums (HUAM) Art Center. The BRA (Gerald.Autler.bra@cityofboston.gov) will accept comments on the IMP Amendment until February 16, 2007.
 The Crimson, Harvard's student daily newspaper, has several articles about Charlesview including the one mentioned below:
The Crimson, Harvard's student daily newspaper, has several articles about Charlesview including the one mentioned below:“We’re finding they’re saying, ‘This is our development, take it or leave it,’” he says. “But we want to say, ‘This is our community, take it or leave it.’”
As Los Angeles well knows, in the world of urban planning, missteps can linger for decades, permanently altering the character of a place.
| With all the talk about the future of Allston, it is interesting to take a look back at the neighborhood in 1954. Here is a map showing "Barry's Corner" heading west to where Harvard wants to build its Science Complex. Back then there were more small residential blocks, both where Charlesview is now and also to the south, where Rena, Kingsley, and Bertram extended a block past Travis and where Oxford and Eatonia connected to Sorrento. |  |  |
 It was another interesting meeting on Monday. It started with a presentation from Harvard about the new art building they want to build. For starters, I don't think it should be called a "museum". Harvard described the building as 1/3 public, 1/3 office, and 1/3 storage. But when they got to numbers, they said the 125,000 sq ft building would have ~9,000 sq ft of exhibition space. When I think of a musuem I think about art on display for the public to see in the galleries. If only 7% of this building is going to have art on display then it is really a storage and administrative building with some art on display in front.
It was another interesting meeting on Monday. It started with a presentation from Harvard about the new art building they want to build. For starters, I don't think it should be called a "museum". Harvard described the building as 1/3 public, 1/3 office, and 1/3 storage. But when they got to numbers, they said the 125,000 sq ft building would have ~9,000 sq ft of exhibition space. When I think of a musuem I think about art on display for the public to see in the galleries. If only 7% of this building is going to have art on display then it is really a storage and administrative building with some art on display in front.Doesn't seem like much of a thriving retail space to me.
There was also discussion about the roof garden that Harvard proposed for above the second floor of the museum. This would be back off the street and could create a privacy problem for the neighbors who live next to this site. The building will close at 5, but if Harvard wants to rent the building for parties and other functions like they do in Cambridge it could be a lot of unwanted noise and light spilling over into the backyards and homes on Franklin, Holmes, and Mead Streets.
Another possible conflict with the NASPF is that the Framework suggests removing Spurr St (the tiny street that cuts behind the gas station from the Dunkin Donuts to in front of Smith Field) and replacing it with a pedestrian walkway. For this to happen, the vehicular access to this site would have to be done through the Teele Hall building.
Harvard estimated that construction on this project would take 1 1/2 years and they hope to start in the Fall of 2007.

The other main topic of the meeting was interim property improvements and uses for Harvard's vacant buildings along Western Ave and elsewhere in the neighborhood. This was an update since the presentation they gave in September. Summary - no new leases have been signed and property improvements have been things like painting and fixing gutters. The plan in September was to have fence removal completed by the end of the Fall, but that has not happened and is waiting for legal approval. They told us that there will be some landscaping done in the Spring, but we shouldn't expect too much because it will only be interim landscaping. Harard couldn't estimate how much money they spent on property improvements in 2006 so hopefully there will be more information on this at the next meeting.
I think the quote of the night was Harvard's comment that they started purchasing land in Allston because they looked at Allston and saw "land not being put to the best use." Wow. I have exactly the same thought when I look at the Harvard-owned land on Western Ave, Holton St, Everett St, etc.Next meeting of the Harvard Task Force is January 8, 6:30 @ the Honan Library

| A building boom on campus - The Boston Globe: "A new residential tower could rise 30 stories over the Back Bay. A sprawling complex would buzz with hundreds of scientists in Allston, and a sleek glass-and-limestone business school would fill out the banks of the Charles. These projects -- at Berklee College of Music, Harvard University, and Massachusetts Institute of Technology -- are among about two dozen new buildings on the drawing board at universities and colleges in the Boston area." | Nothing in the Boston area compares with Harvard's Allston Science Complex. Click here for the full graphic. |




"The thing that really troubles me is if you look at what Cambridge once was, as recently as the 1950s, there was a balance between the residential and the academic," says Defense Fund vice president Forbes, who obtained his doctorate in history from the university, studying seventeenth-century religious dissent. "But since the 1960s the balance has shifted. The big sword of Damocles hanging over the future is: Where is it going to stop? What further imbalance is going to be created because of Harvard's future needs?"

| Subscribe to AllstonBrighton2006 |
| By address |
| Map of State Representative Districts |